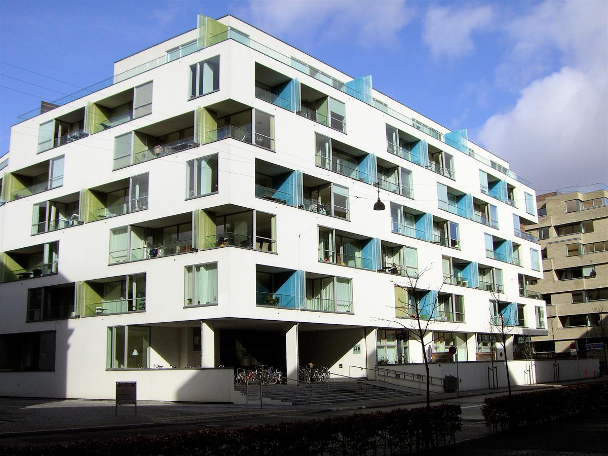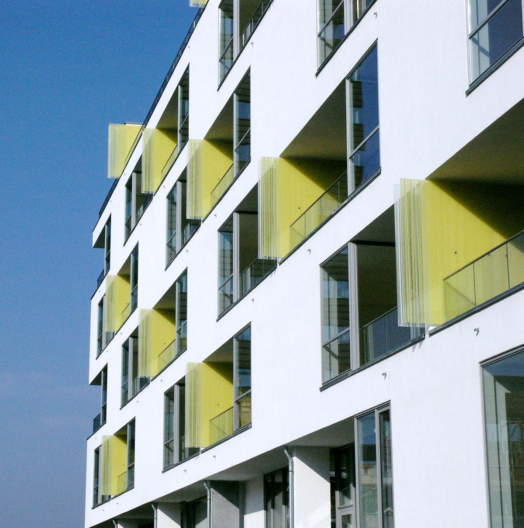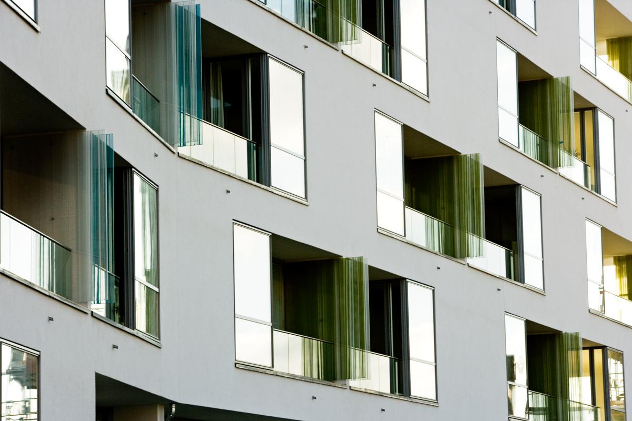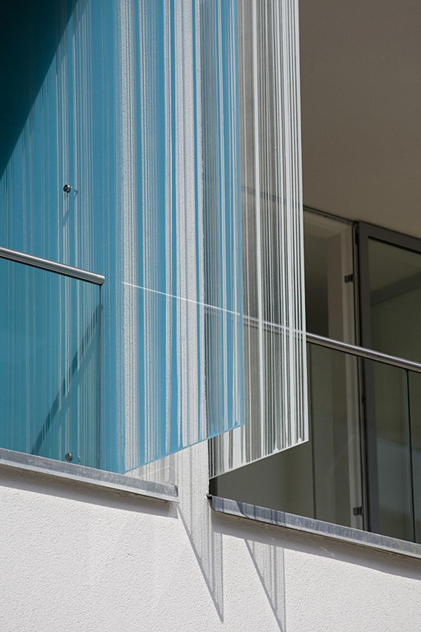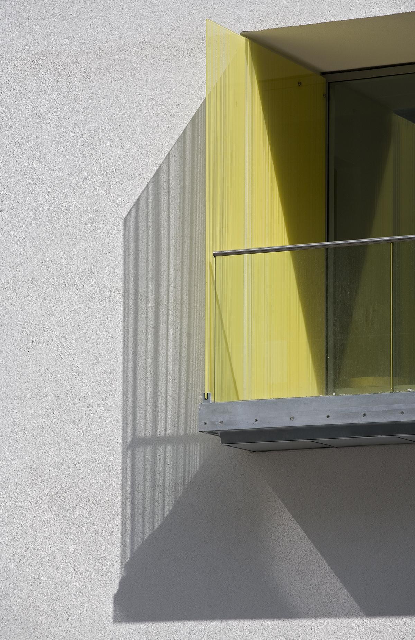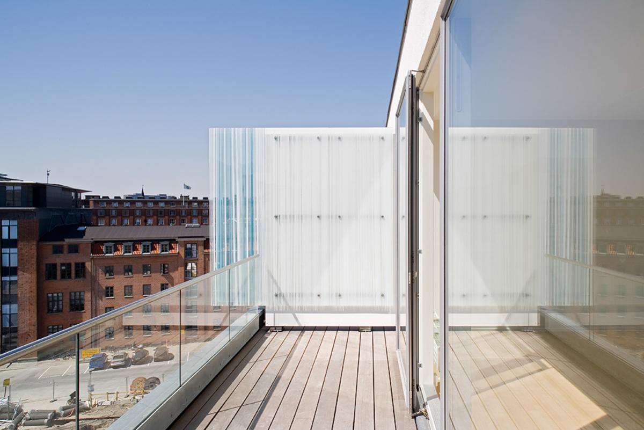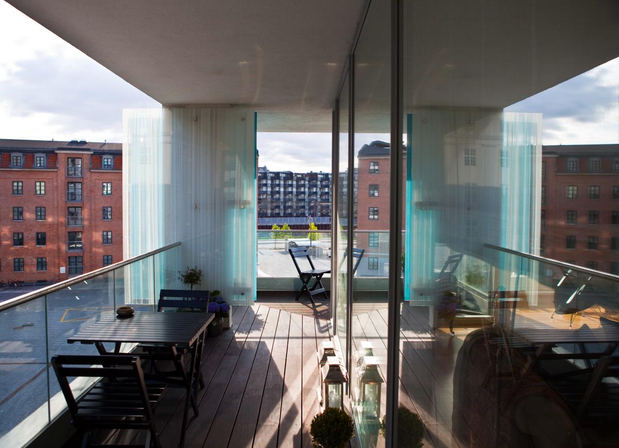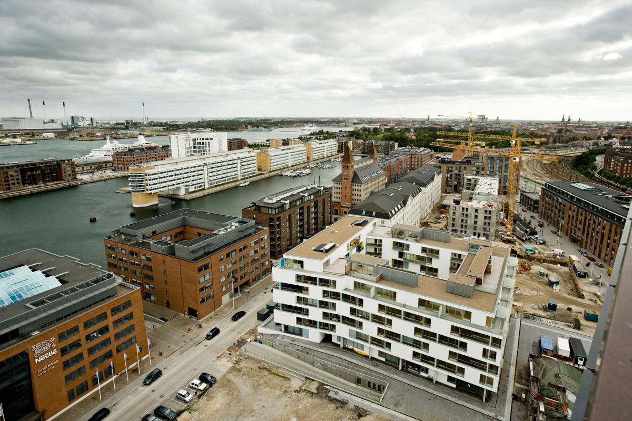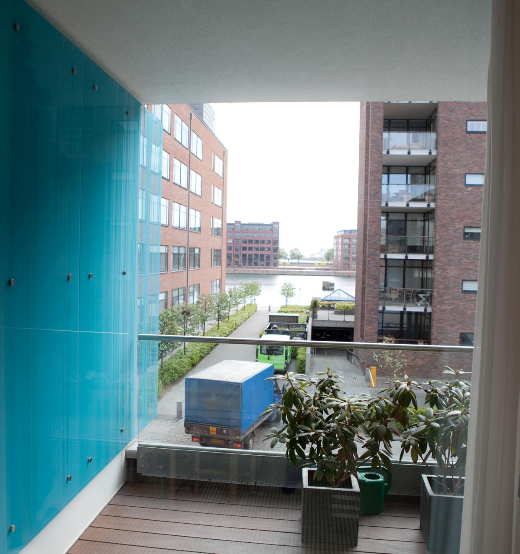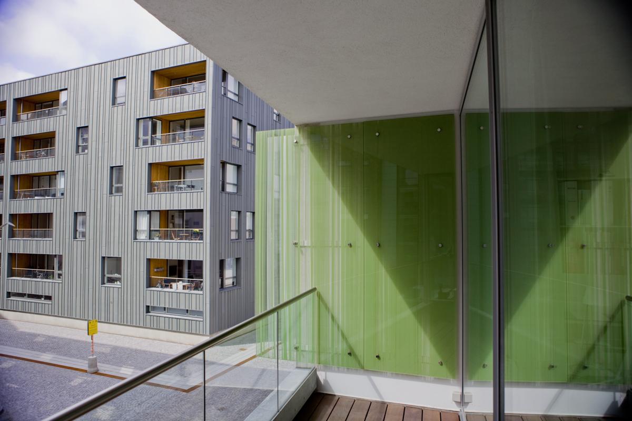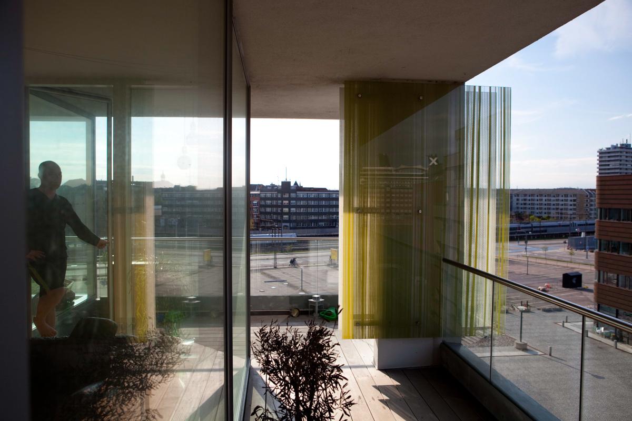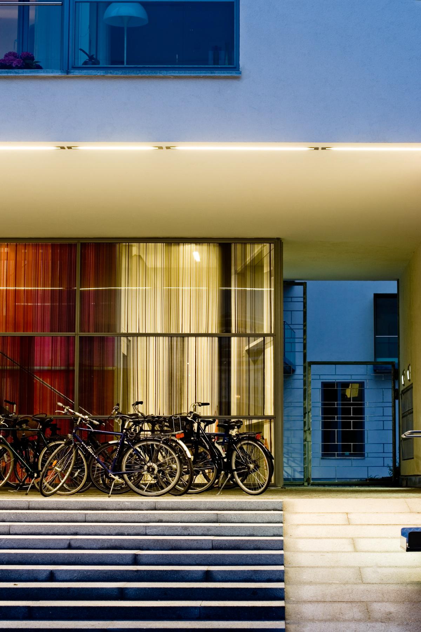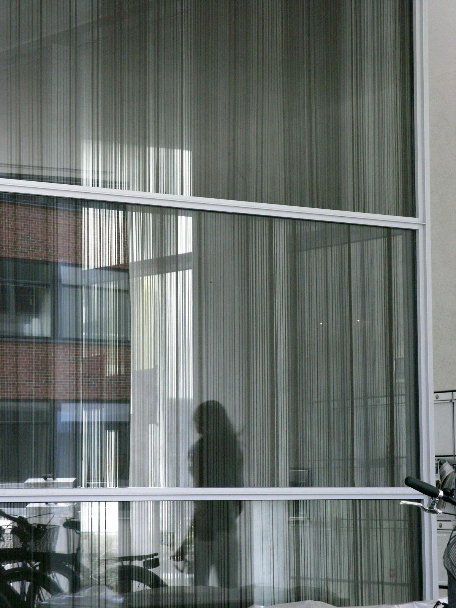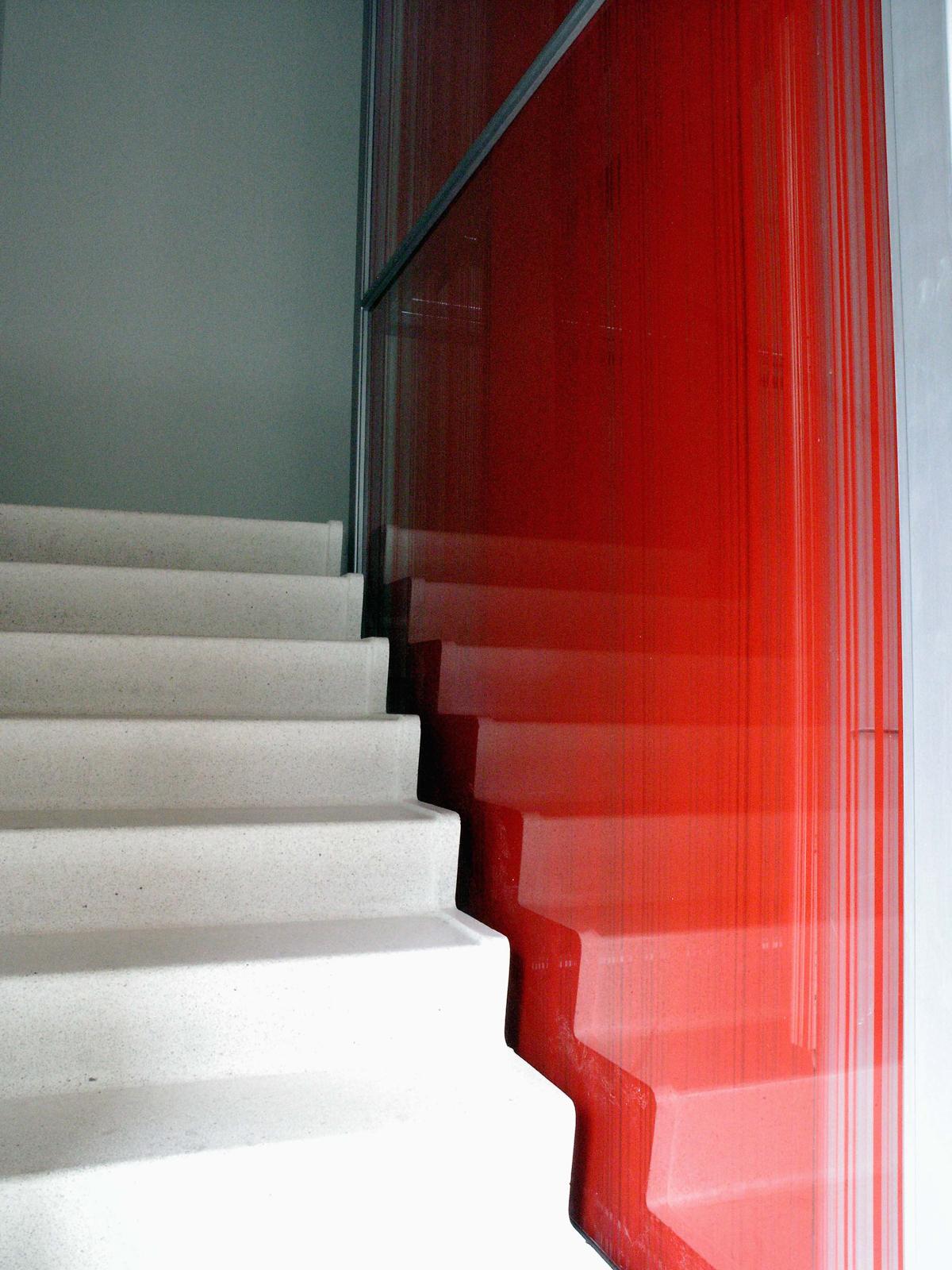Nordlyset
Building-integrated decoration for housing complex at Amerika Plads, Copenhagen, Denmark
Details
LOCATION : Amerika Plads, Copenhagen, Denmark
YEAR:
2002 – 2006
PHOTO:
Torben Eskerod, Jørgen True
Architect: C F Møller Architects
Developer: JM Danmark
Urban planner: Adrian Geuze, the Netherlands
The aggregate site-specific decoration consists of:
- Silkscreen-imprinted glass panels as balcony-dividers.
- Window sections at the entrances (silkscreen prints in the double glazed windows).
- Elevator shafts at entrances. The one side of the elevator shaft consists of silkscreen-imprinted glass panels, where the color becomes gradually lighter as one ascends toward the 7th floor.


